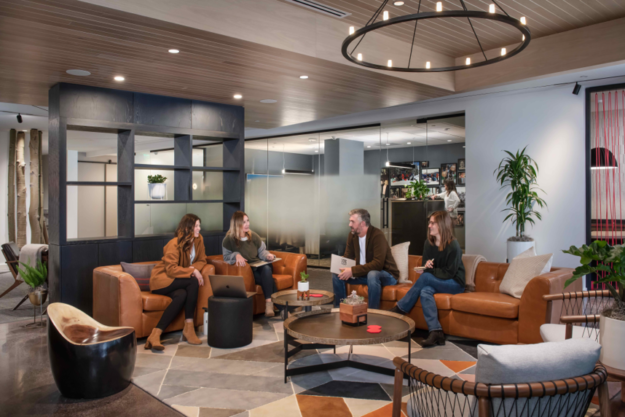Widgetized Section
Go to Admin » Appearance » Widgets » and move Gabfire Widget: Social into that MastheadOverlay zone
Coworking spaces going corporate: Slifer Smith & Frampton Real Estate unveils The Slifer House

Slifer Smith & Frampton Real Estate (SSF), the premier independent real estate firm for Colorado’s mountain resort communities, has unveiled The Slifer House, an innovative, energetic, shared workspace unlike any other in the country.
Located in Avon, Colo., The Slifer House will serve as the nearly 60-year-old firm’s new headquarters and collaboration center, welcoming the SSF brokers to meet with clients, and attend training and Broker development sessions. Each of SSF’s 200-plus brokers – from nearly 30 offices across the Colorado mountains – will share in this new workspace.
“We are always challenging ourselves to be forward thinking – a skill we learned from our progressive owners. We wanted to create a flexible and innovative space that has the tools and amenities our Brokers need to do their best work, ultimately allowing them to provide the best service to their clients,” says Shawna Topor, vice president of SSF and visionary of The Slifer House. “We’ve created The Slifer House for the way our teams work today while thinking about the way they’ll work tomorrow. We feel that the ideas behind The Slifer House will change how the real estate industry — or any industry — does business. There is absolutely nothing like this in Colorado or in the entire real estate industry.”
Shared workspaces have surged in popularity in the past two decades as businesses have become more virtual and employees seek careers with flexible schedules and remote work opportunities. But don’t think this is merely an open office concept; The Slifer House is designed for creating content, becoming immersed in virtual media, and meeting face-to-face with clients no matter where they are in the world. That means leading-edge technology like ultra-fast internet, cloud storage, smart TVs that display property videos and virtual tours, A/V-equipped meeting rooms, sound-dampening phone booths, professional quality recording studio for podcasts, VR/AR interactive media spaces, video conference spaces, and a fully microphoned training room.
But it’s not just about the work. The Slifer House abides by the mountain-town mantra of “work hard, play hard.” Only a 90-second walk from the gondola at the base of the iconic Beaver Creek Resort, The Slifer House is a handy headquarters for outdoor recreation any time of the year. The space is built for active mountain living, with a shower, activity lockers and a mud room — plus a kitchen, bar, library, and game room complete with shuffleboard, classic board games and timeless arcade games like PacMan and Donkey Kong.
“It wasn’t just about the work for us. We wanted to create a family-centric environment where our Brokers and staff want to gather. It’s a place to learn, to be creative, to work hard and to have a little fun,” says Topor. “From the latest technology and the collaborative spaces to the recreation and the cozy interiors, this space is purpose-built from the ground up. When we designed the Slifer House, we didn’t stop at ‘innovative’ —we went all the way to ‘awesome.’”
SSF is a company comfortable with innovation. Back in the day, SSF was the first real estate firm in the Vail Valley – and second in the country – to require all of its brokers to have a personal computer, which was quite novel. They were also the first company to have a website, create an app, and the list goes on. In the late 1980s, East West Partners, SSF’s parent company, built the first set of outdoor escalators at a ski resort in North America, and today the company is redeveloping Snowmass Base Village, currently the largest construction project for a ski resort in North America.
Throughout the 10,000-square-foot space, the designers created spaces that encourage people to collaborate, whether warming next to the fire or in the sunshine on the expansive patio, playing a board game or video game, grabbing an espresso in the kitchen, or just having a meeting of the minds in the den. The modern interior is warm, inviting, and cozy, and honors the company’s culture. “We worked hard to pay tribute to our incredible history while making it clear we are not afraid to forge ahead and continue the great traditions set by our Founders. The Slifer House is as much a gathering space as an office,” says Topor. “This is a place where our team can feel our company’s culture in everything they do; it’s a place that feels like home.”
Denver-based Semple Brown, designer and architect of record, created a place that flows functional spaces around a cozy neighborhood concept that feels immediately familiar to a first-time visitor. “This was actually quite a challenge given that there was not a single right angle in the entire space,” said lead architect Lauren Dundon. Materials also play a large role in creating cohesion throughout the spaces. “We worked to evoke a modern Nordic sensibility, reimagining the usual mountain standbys such as antlers and barn wood,” says Dundon. “Playful mid-century Scandinavian-inspired furnishings are mixed with bright wool plaids, warm leather, and crisp herringbone in an intentionally restrained color scheme.”
For more information on The Slifer House, visit www.thesliferhouse.com/. For more information on SSF, visit www.vailrealestate.com.


